When it comes to interior design, the magic is in the details — and for Beth Haley of Beth Haley Design in Nashville, TN, these details create thoughtful, functional, and personality-driven spaces. This design philosophy comes to life in two recently completed (and very different) projects, as each home showcases a distinct vision that balances beauty, comfort, and intentionality. Take a look inside these two gorgeous homes!
A Multi-Generational Haven
For this first project, Beth’s clients dreamed of a brand-new home with aging-in-place functionality, plenty of space for entertaining, and easy-to-preserve finishes — all while maintaining a clean, modern aesthetic.
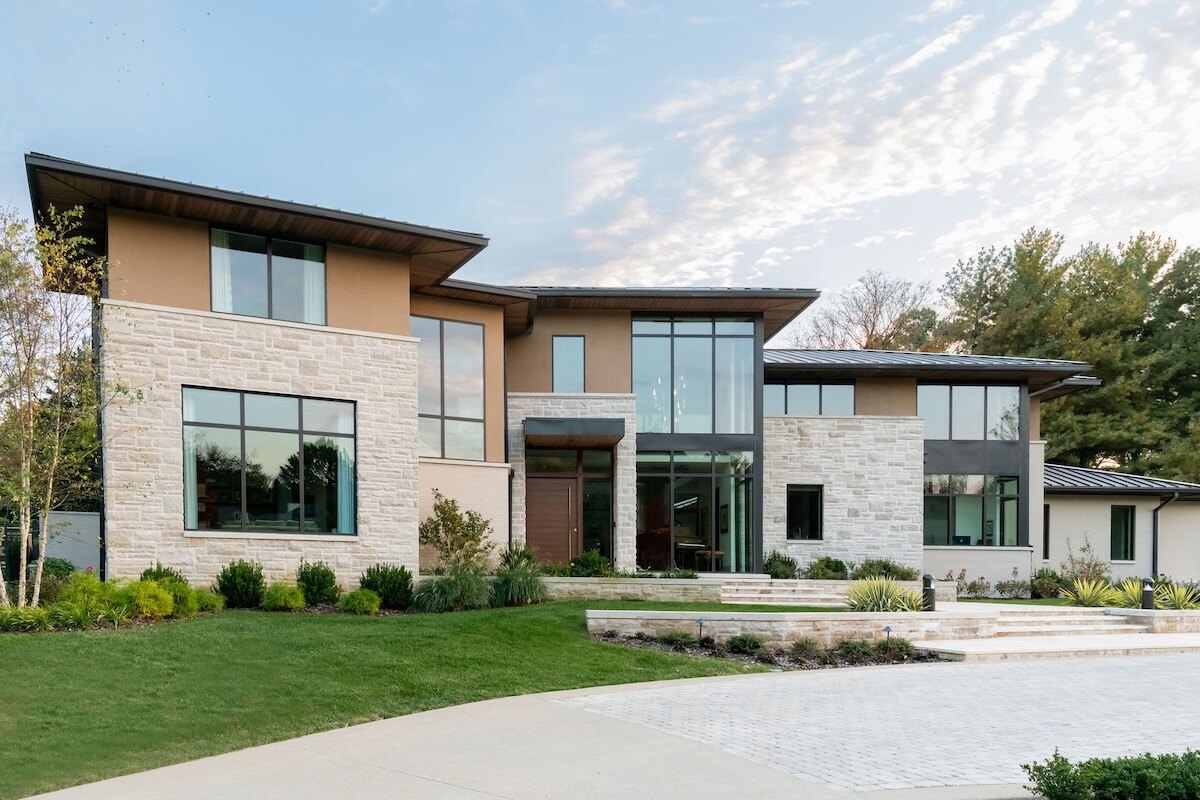

“Our clients envisioned a home that could accommodate large family gatherings with dedicated spaces for different generations while maintaining expansive, interconnected areas for everyone to come together,” explains Beth. “To seamlessly integrate all these needs, we created purposeful spaces tailored to the family’s lifestyle.”
These spaces include adorable bunk rooms for the homeowners’ grandchildren, which offer custom built-ins, playful lighting, and durable, long-lasting finishes. Meanwhile, additional bedrooms on the first floor provide comfort and easy access for both the owners and their aging parents.
“To balance playful elements for the grandchildren with sophisticated spaces for adults, we focused on intentional design choices that catered to both age groups while maintaining a cohesive aesthetic,” Beth adds.
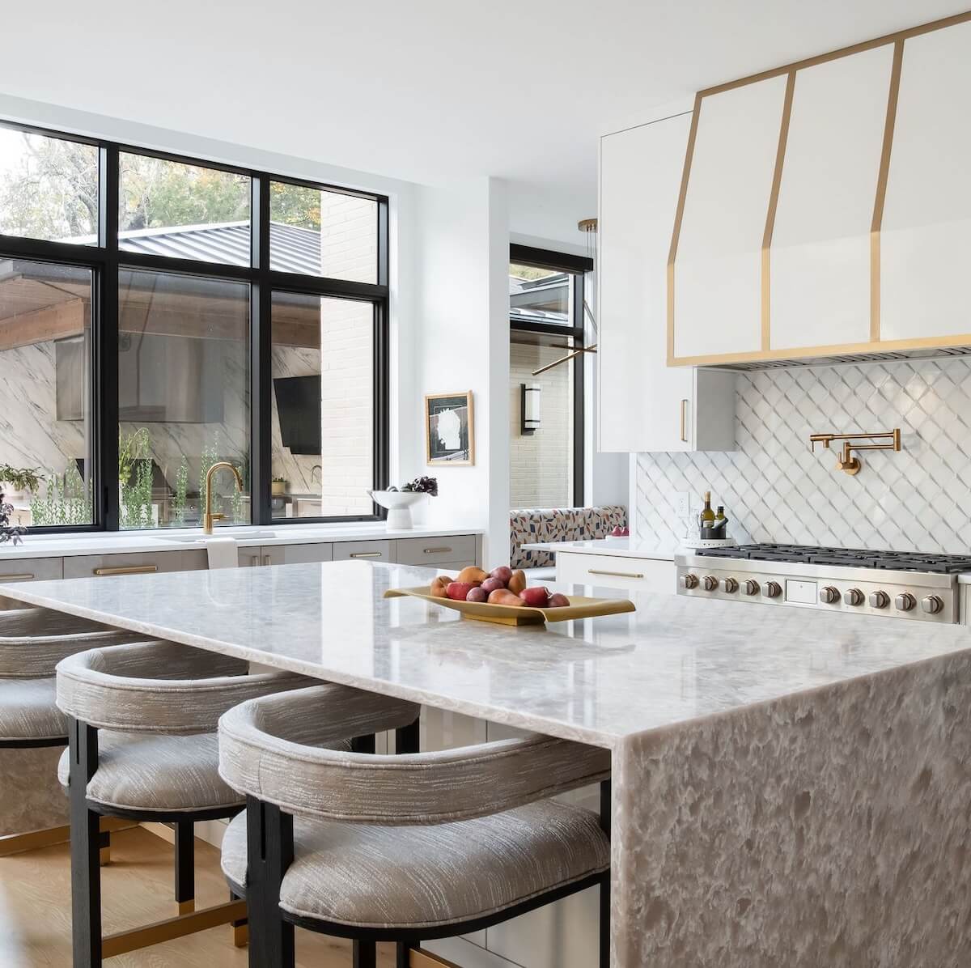

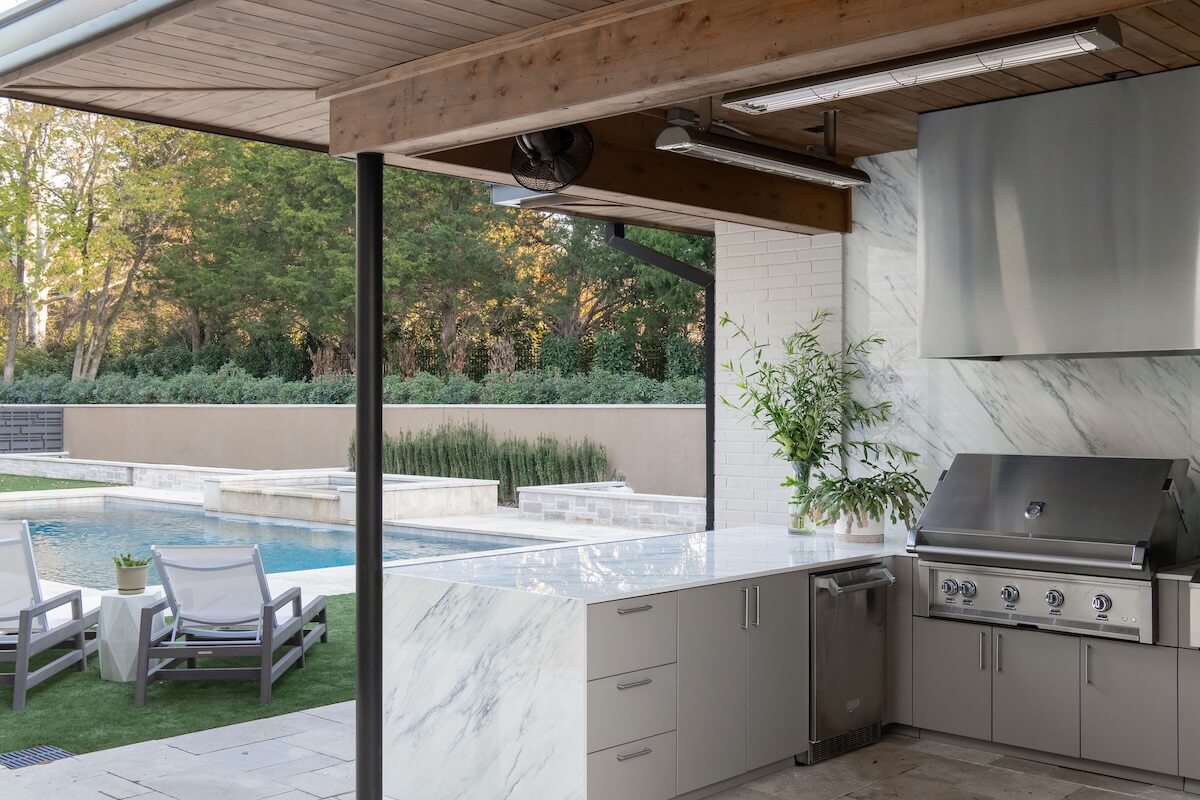

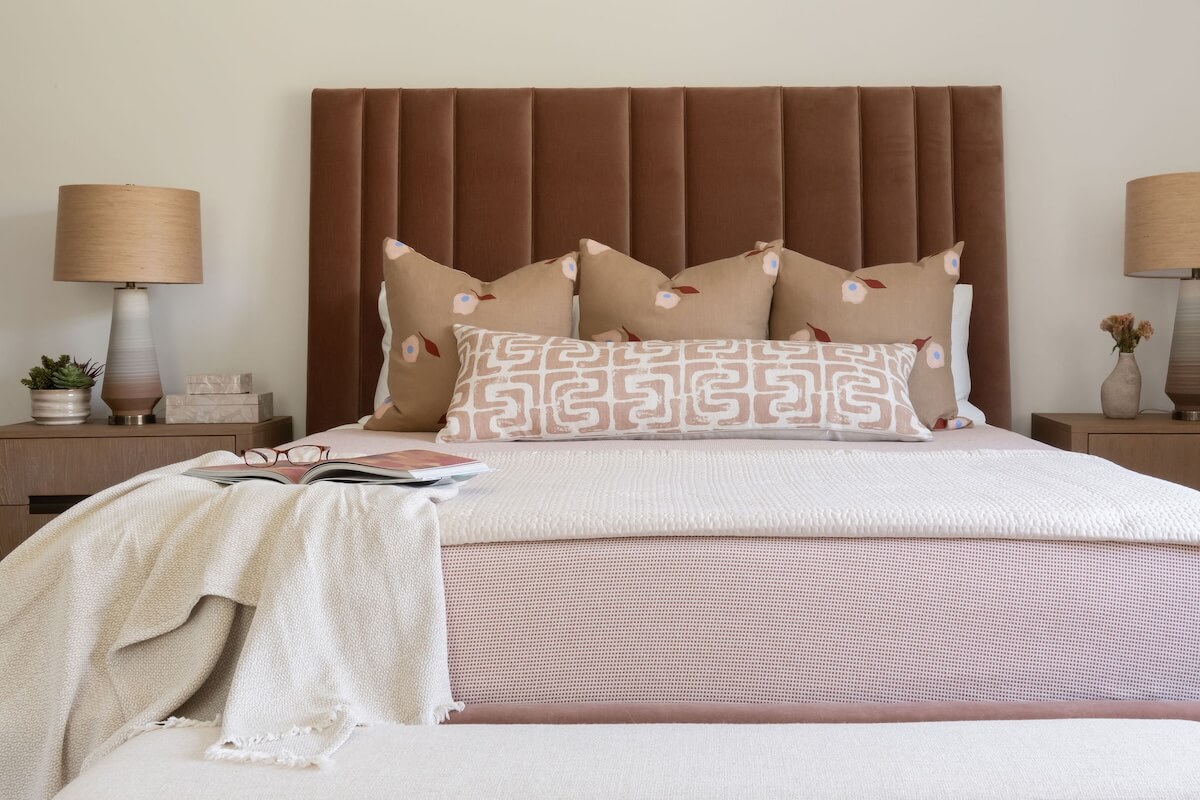

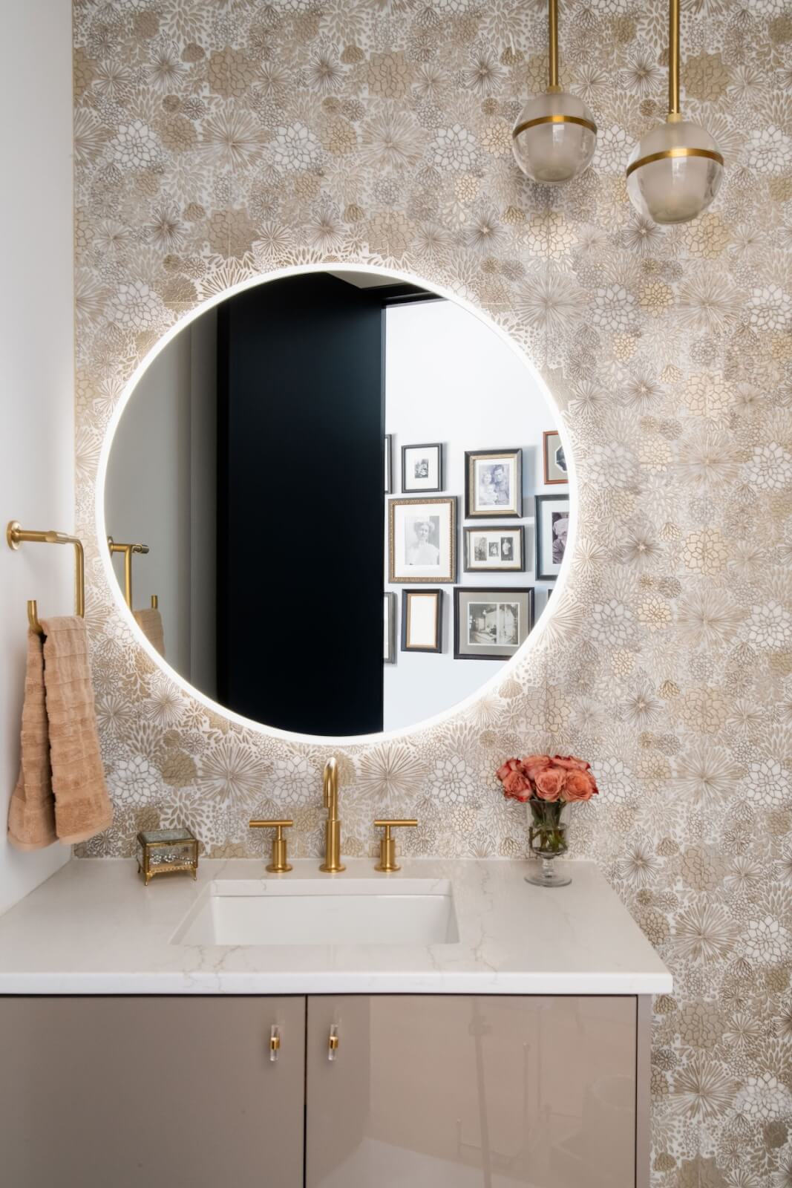

Kids of all ages have dedicated spaces throughout the home to relax, play, and gather. From the billiard room to the sunroom with its durable terrazzo flooring — perfect for watching TV or enjoying meals and games — there are thoughtful zones designed just for them.
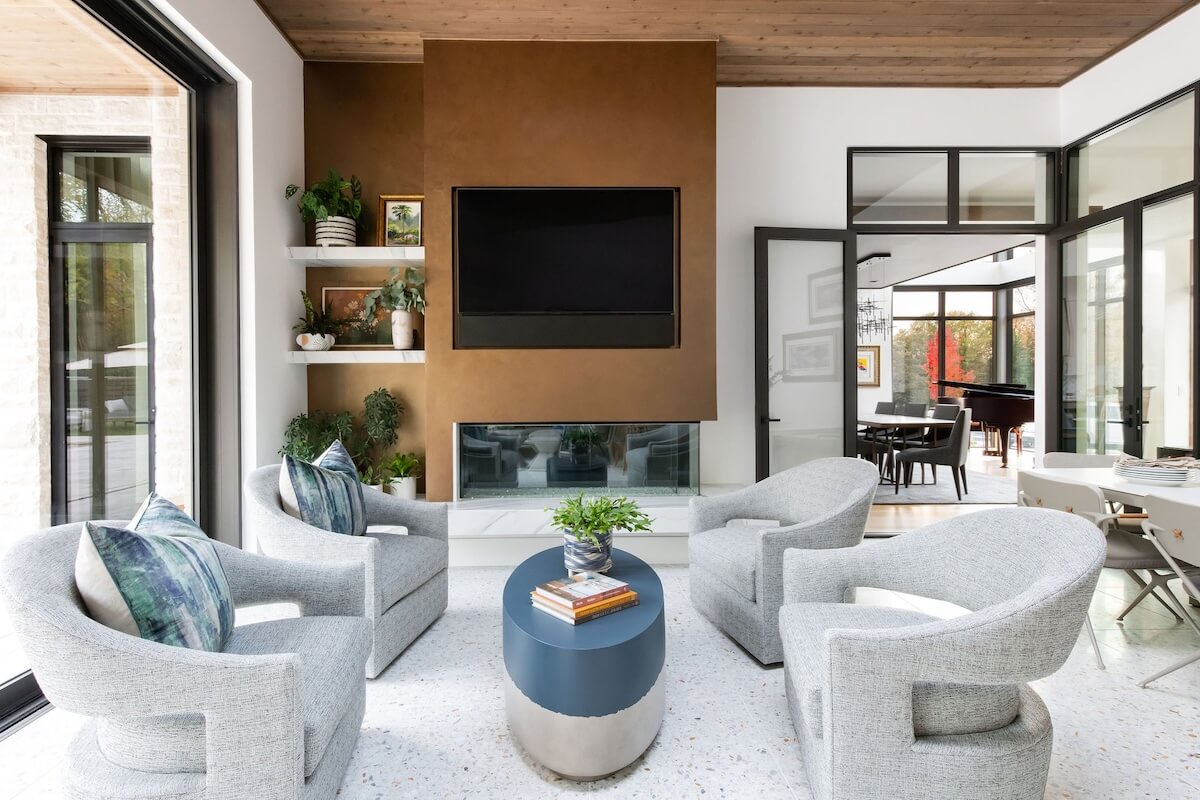

A separate media room with a large TV offers an additional hangout space, giving older kids and teens a place to unwind. These areas allow children to spread out by age and interest without disrupting the home’s overall flow, while the adults enjoy more refined spaces nearby.
When designing rooms for the adults, Beth and her team introduced refined textures and high-end finishes to create inviting and polished gathering spaces. For example, the home’s main living areas feature elegant furnishings and strategic lighting, creating a sophisticated yet comfortable space to unwind. Drapes are programmed to automatically open and close throughout the day, minimizing heat and glare while enhancing comfort and energy efficiency.


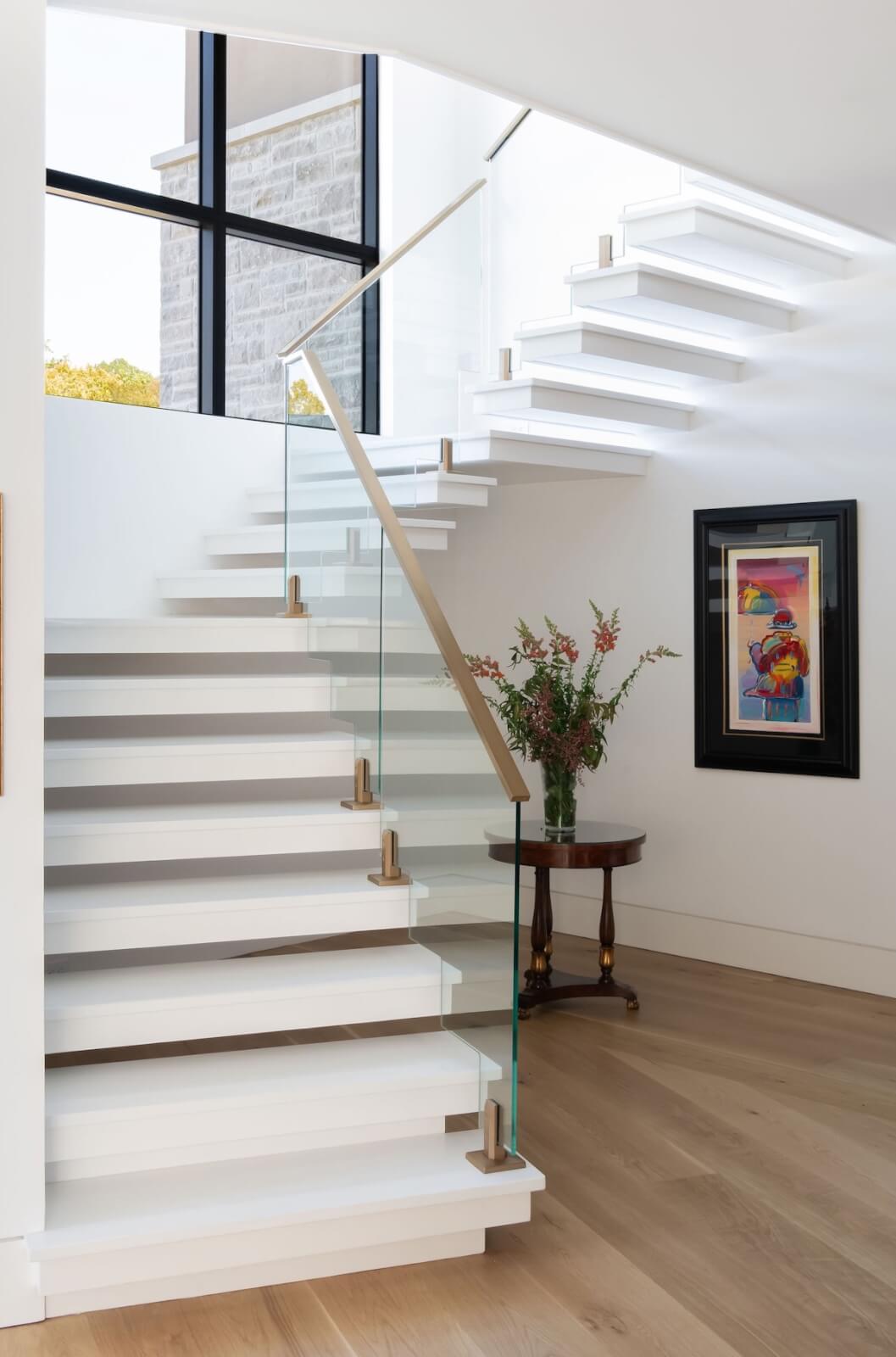

Beth adds that one of her favorite design elements in this home is its cozy banquette area, situated in front of a window across from the home’s coffee bar. “This space blends comfort and functionality, providing a cozy nook that feels both inviting and connected to nature,” she says. “Its thoughtful placement makes it an ideal setting for a quiet moment alone or a casual conversation with family.”
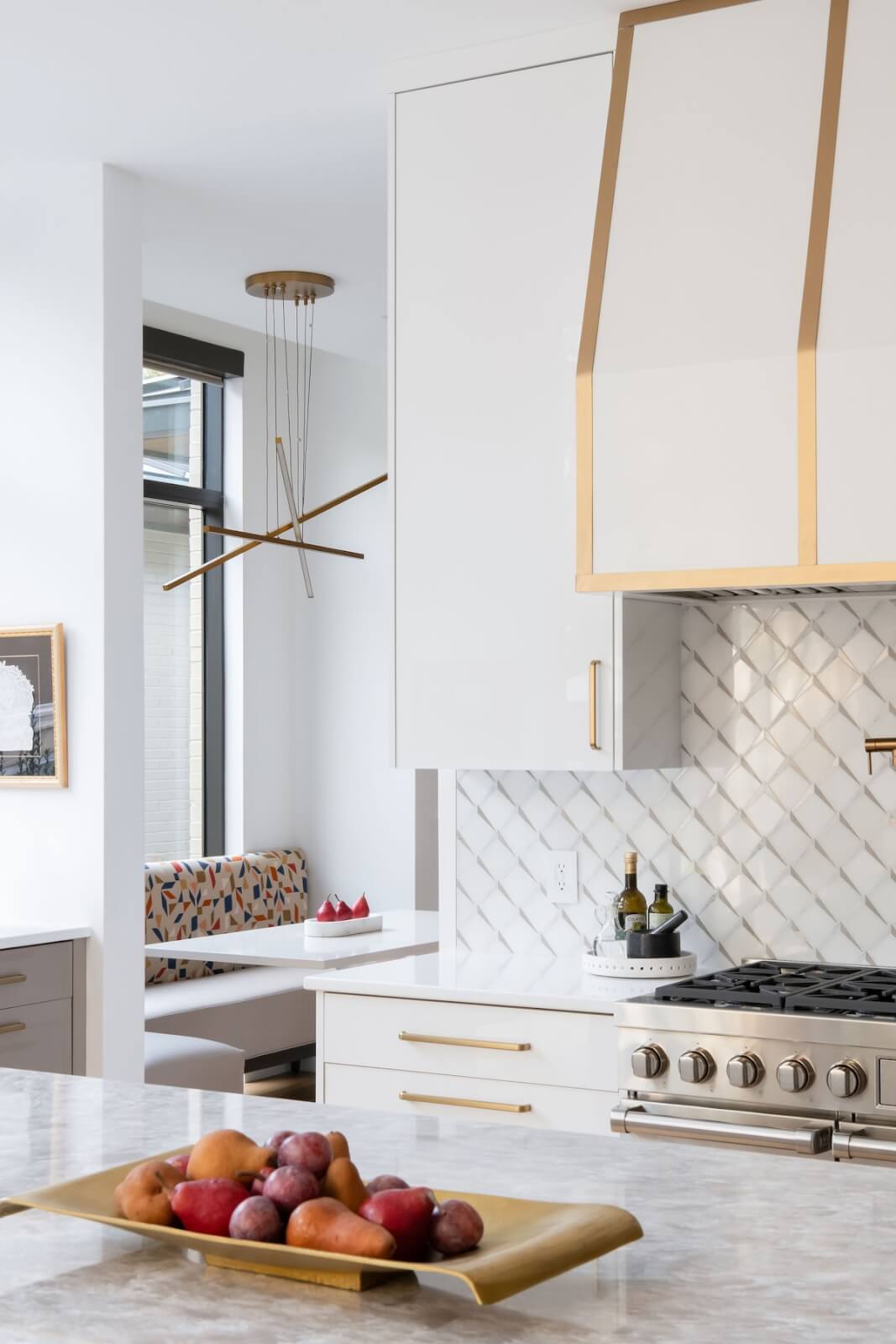

A Thoughtful Historic Renovation
While the previous project was built from the ground up, this property required Beth and her team to renovate a historic home originally built in 1928. The clients wanted to maintain its traditional Craftsman style while also incorporating some modern design elements.
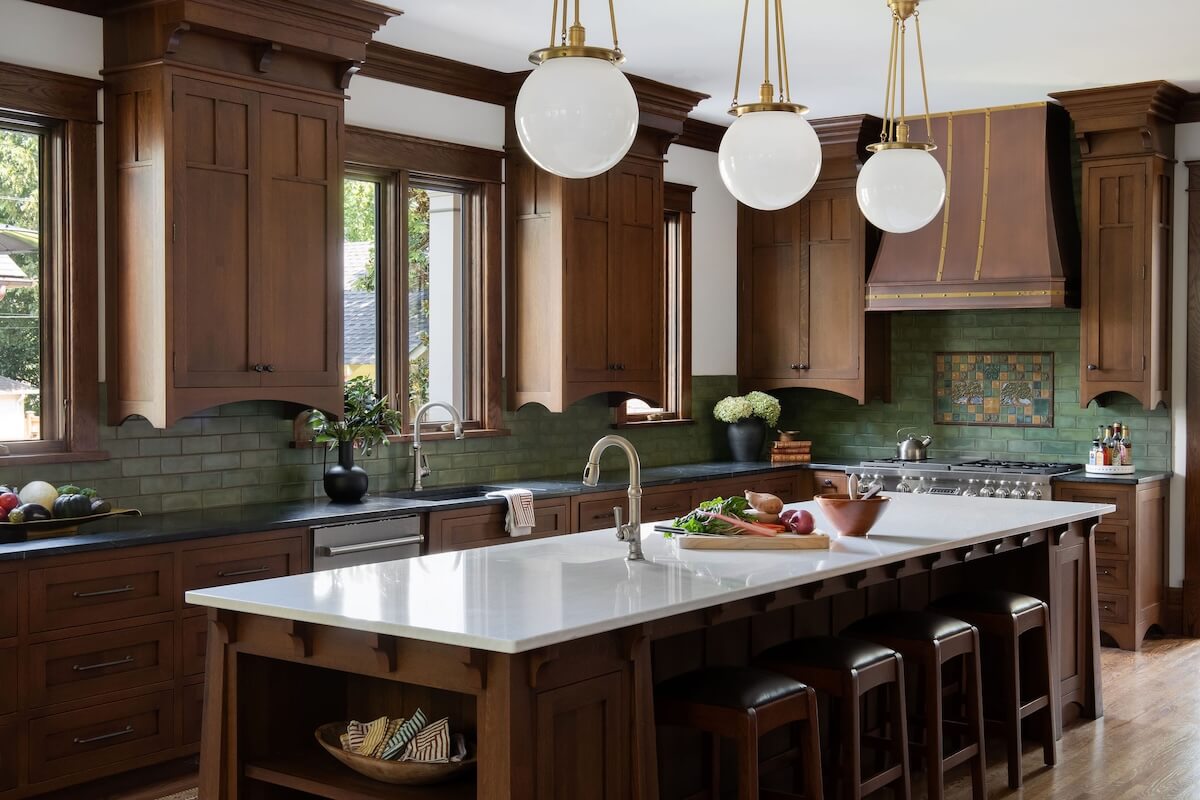

One way Beth and her team accomplished the design objective was by taking the existing hand-crafted wood detailing found throughout the home and replicating it for use in the newly added kitchen, sunroom, and primary suite.
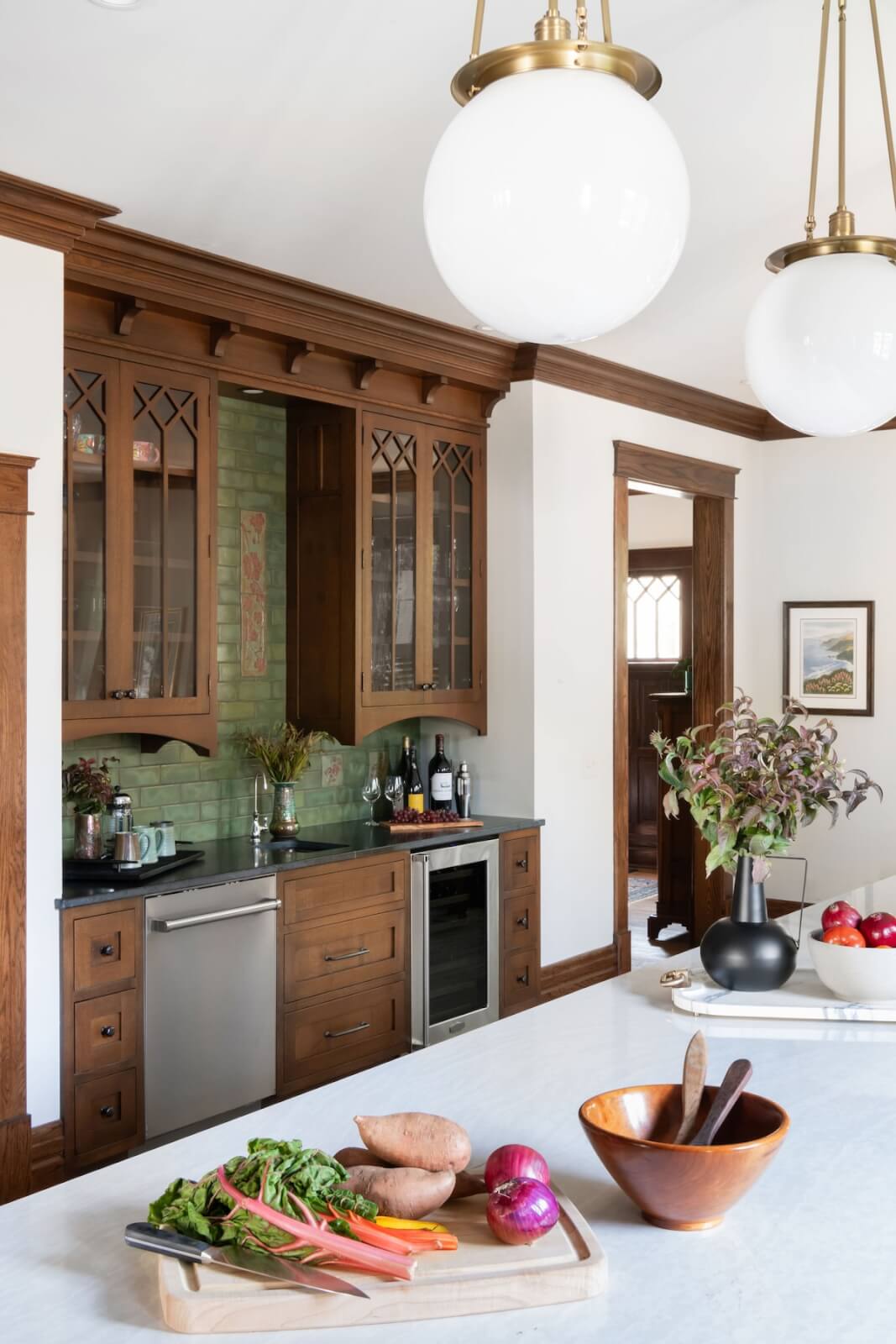

“To further complement the home’s original character, we incorporated Craftsman windows in the sunroom and Craftsman-inspired tiles for the fireplace surround,” adds Beth. “Carefully chosen modern furnishings balanced the historic elements, and the result is a harmonious blend of old and new — a space that feels both timeless and personal.”
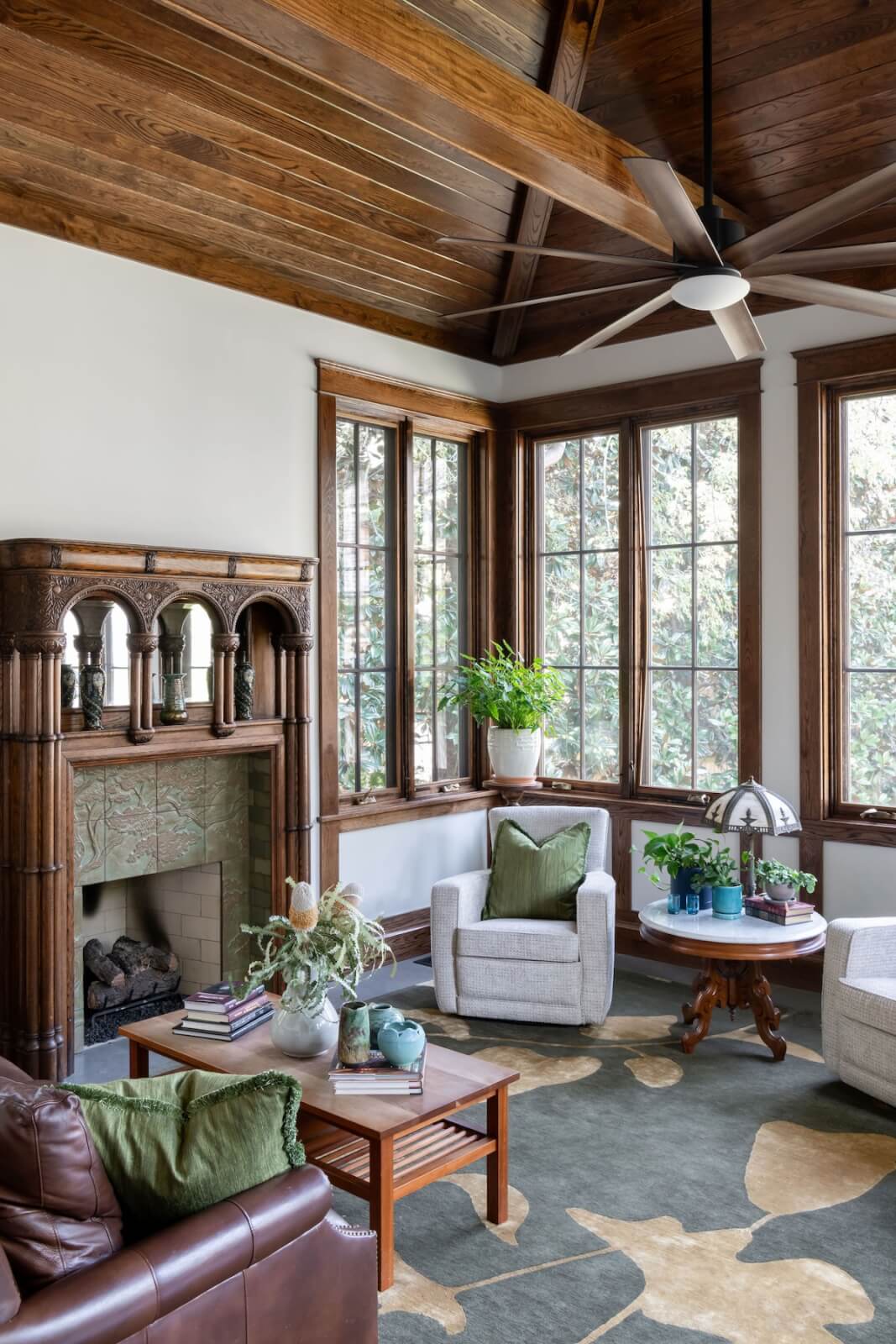

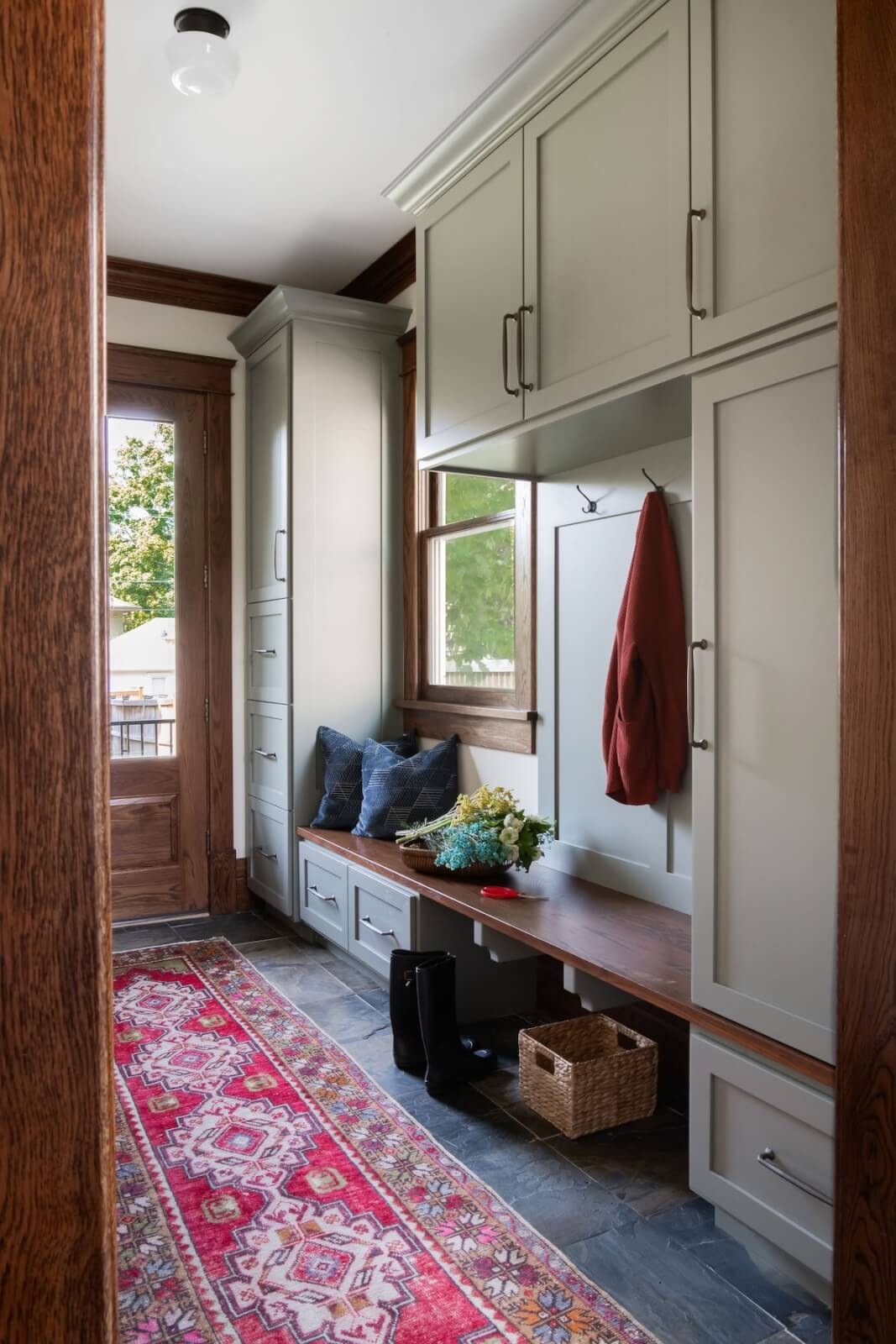

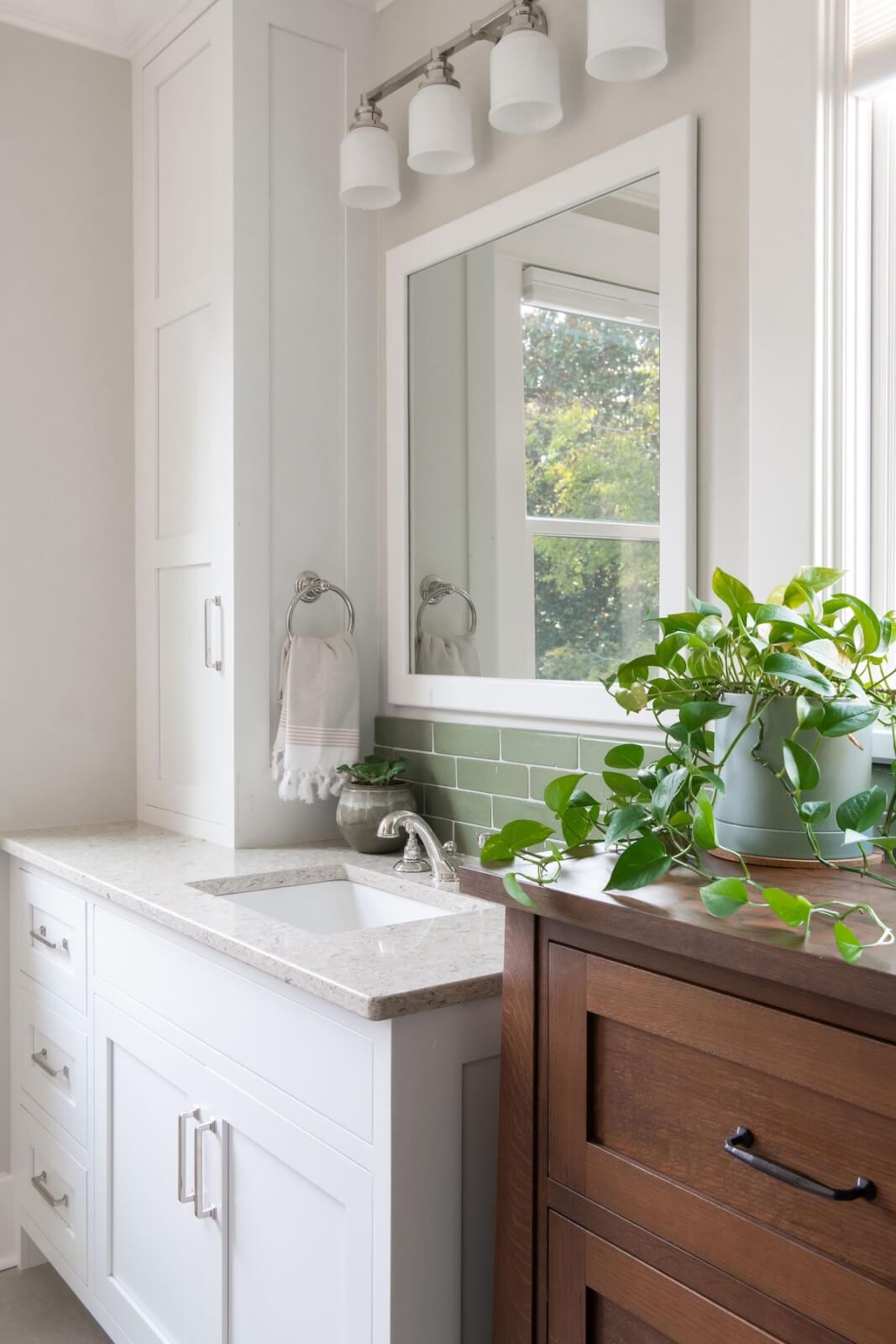

Beth’s attention to craftsmanship continues into the home’s kitchen, which includes stunning custom cabinets. “These custom kitchen cabinets became a key element in showcasing the home’s Craftsman style,” explains Beth. “Layers of detail in the crown molding and the curved design at the base of the cabinets reflect a time when craftsmanship was paramount.”
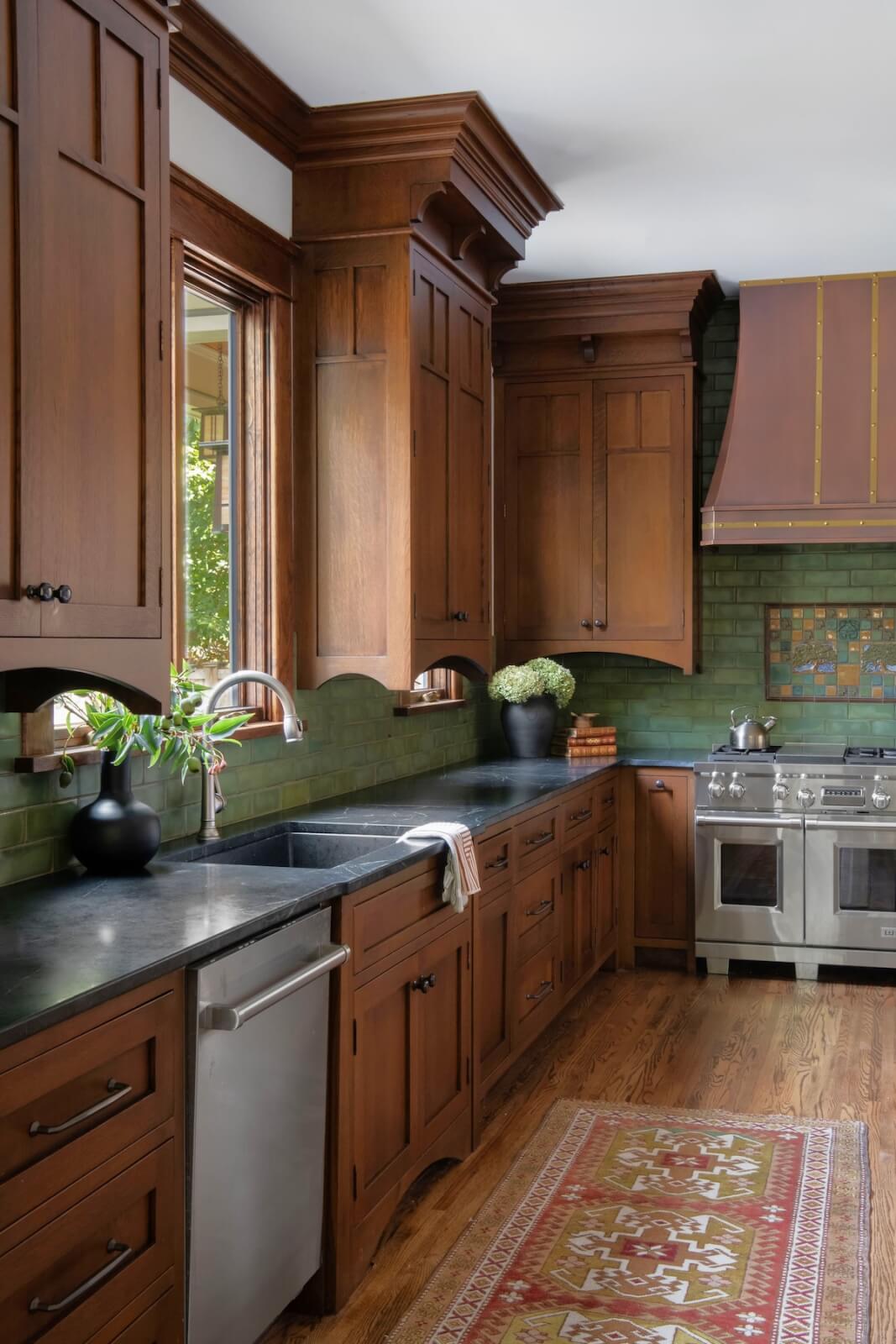

Another noteworthy design element within the kitchen is its backsplash. Beth and her team sourced these custom tiles, which feature a tree motif in earthy green tones — a color palette that you can see flows seamlessly through the rest of the home.
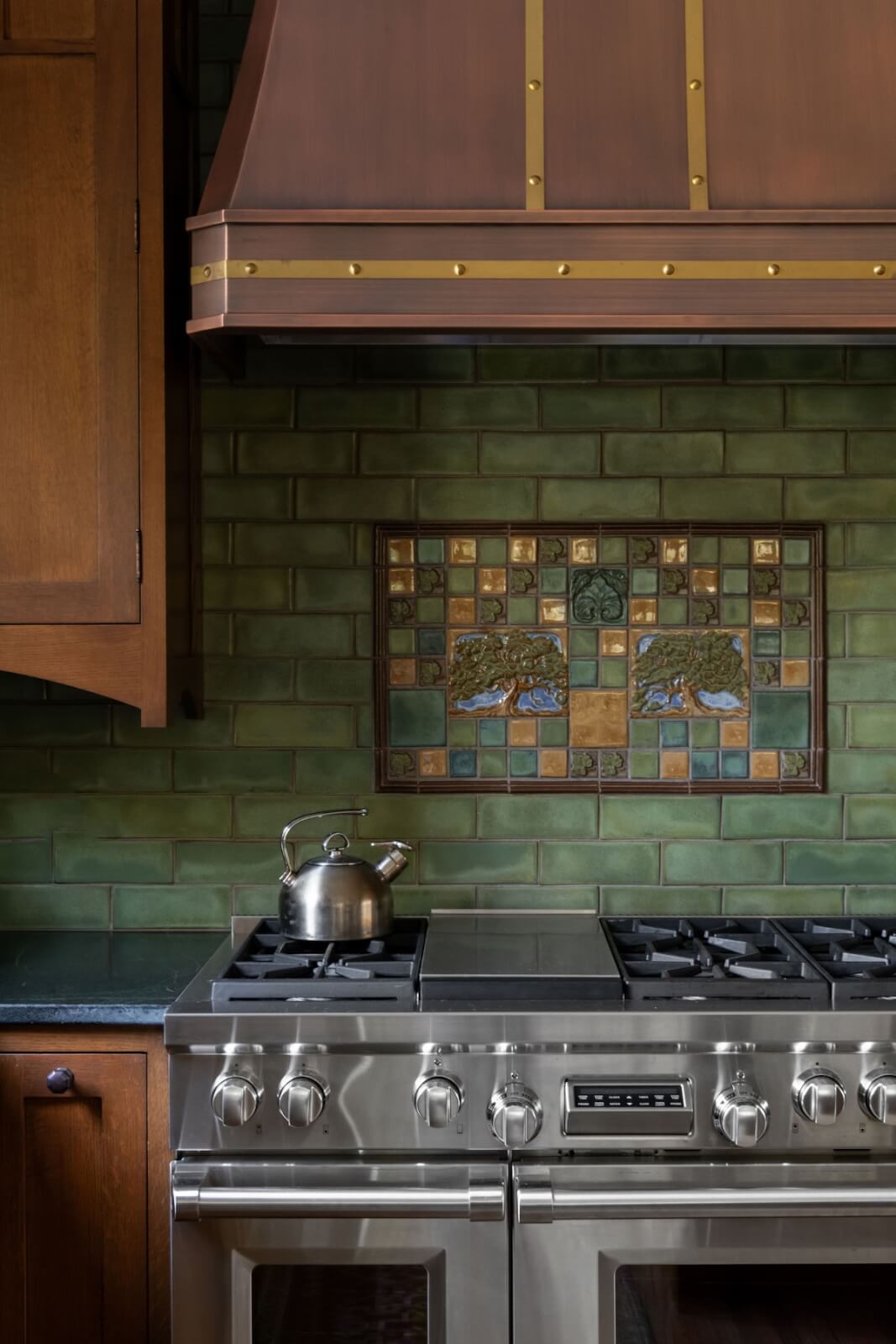

The Art of Intentional Design
Despite the vast differences in these projects, when Beth reflects on them, she’s reminded of an important interior design lesson: “A great reminder from both projects is that no two homes — or homeowners — are alike. Every space is deeply personal, and understanding our clients’ unique stories, needs, and inspirations is key to creating designs that truly resonate with them.”
The new-build home prioritized open, flexible spaces to accommodate multiple generations, with modern materials and hidden conveniences to support a vibrant, fast-paced lifestyle. In contrast, the renovation focused on preserving and honoring the past, weaving in character-rich elements like custom millwork and vintage-inspired tile.
One home embraced expansiveness and minimalism, while the other leaned into intimacy and layered detail. Yet both share a common thread: a deep commitment to designing homes that are not only beautiful but personal and purposeful.
“Both of these projects highlight the importance of truly knowing your client,” continues Beth. “The most successful designs come from listening, understanding, and translating personal stories into thoughtful, functional spaces.”
Beth Haley Design is located at 1207 Linden Ave, Nashville, TN 37212. To learn more, visit bethhaleydesign.com or call (615) 228-3664.
This article is sponsored by Beth Haley Design.
link
