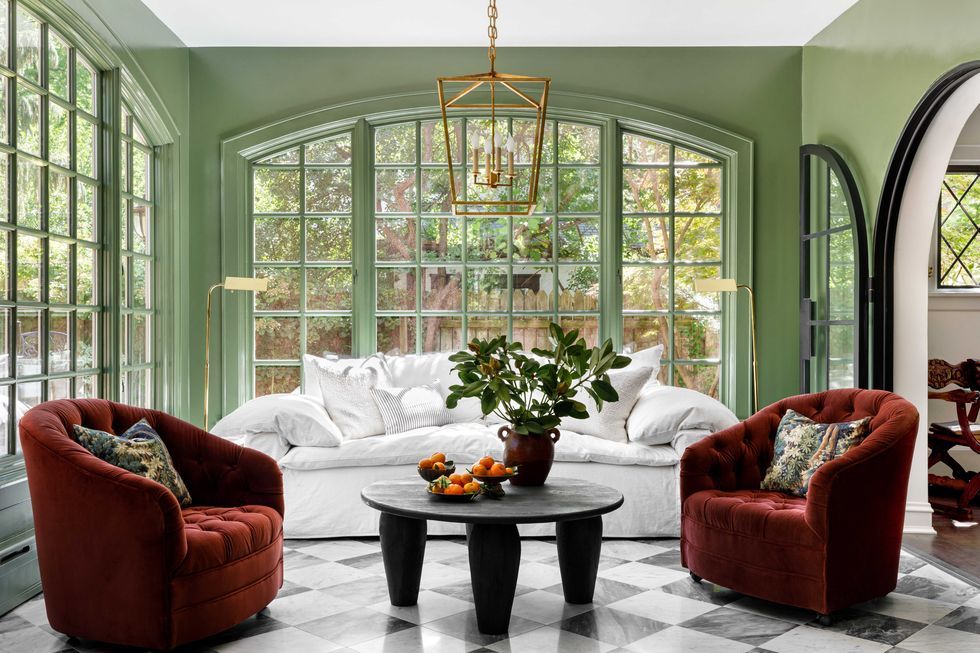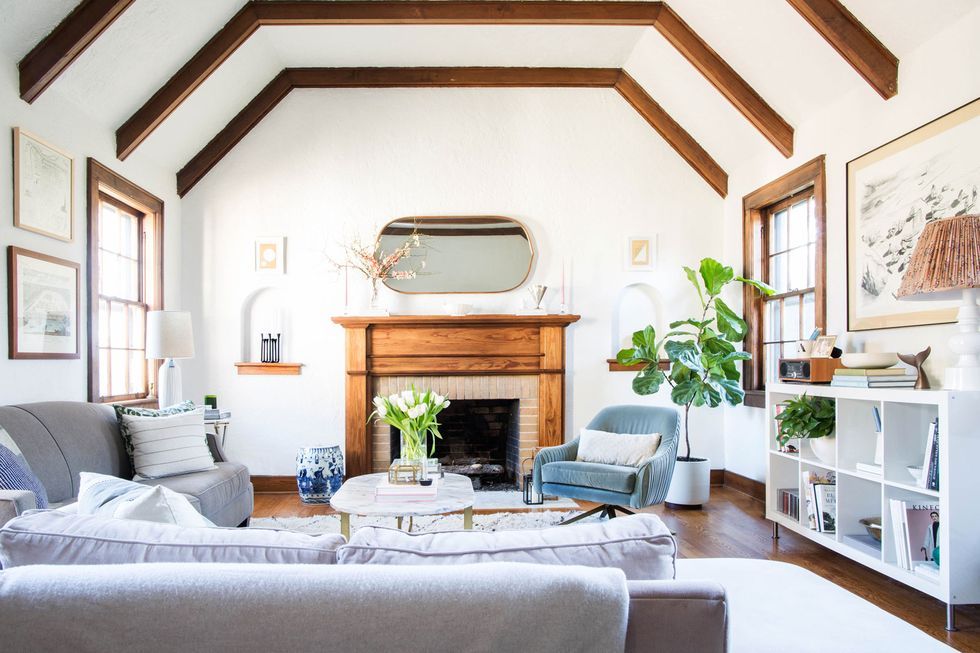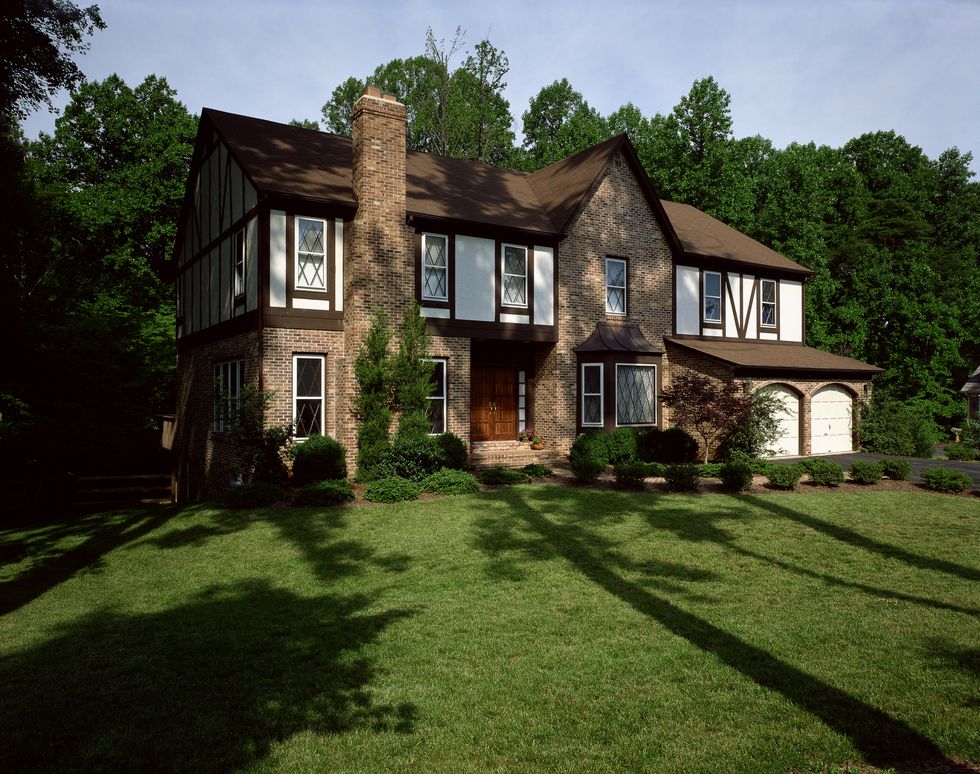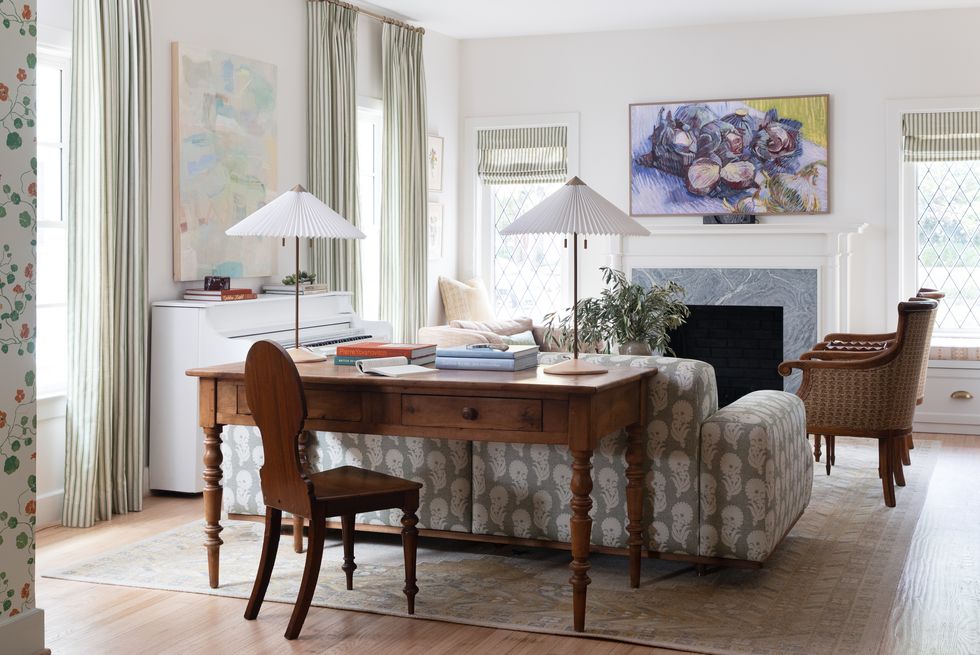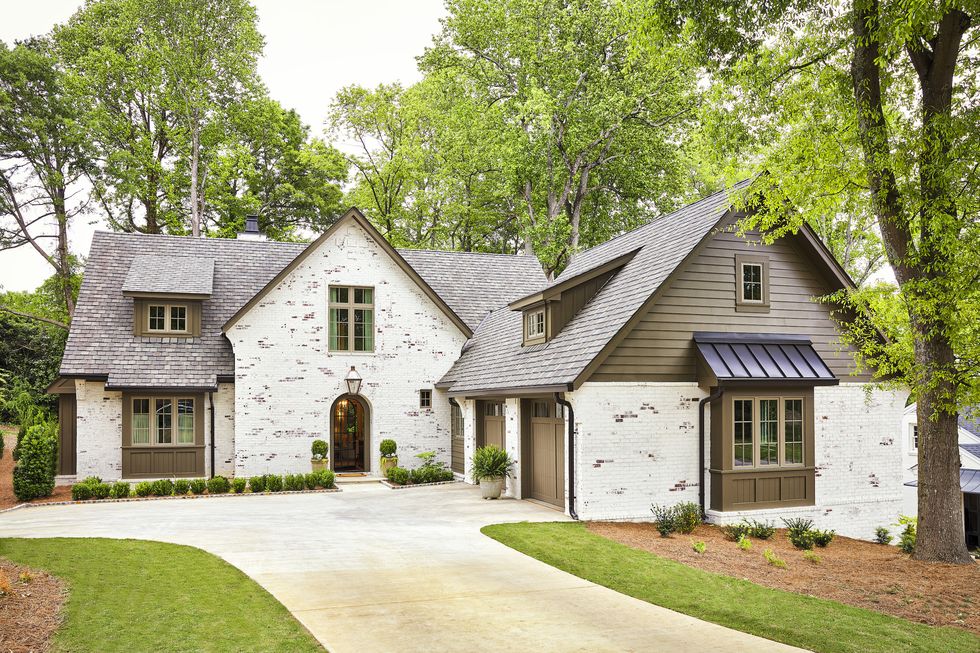You don’t need to be a design history buff to spot a Tudor-style house, with its telltale pitched gable roofs and decorative wood trim. But as of late, seeing one with your own eyes has become increasingly rare. Their hard-to-miss characteristics make them easily recognizable among their more symmetrical and lighter-colored Colonial-style neighbors.
Tudor-style houses come in all sizes, with the smaller frames resembling humble but whimsical cottages and larger homes resembling the romantic ideal of English country manors. The nostalgic, old-world feel of Tudor home design has appealed to many Americans over the past century and a half. Like many other architectural styles, Tudor has very specific elements that differentiate it from others of that era.
Read on to learn more about Tudor architecture and what makes these homes so beautiful.
History of Tudor Architecture
Tudor-style houses began to appear in the United States in the mid-19th century and continued to grow in popularity until World War II. The Tudor style movement is technically a revival of “English domestic architecture, specifically medieval and post-medieval styles from 1600 to 1700,” says Peter Pennoyer, FAIA, of Peter Pennoyer Architects.
Because these homes mimic a style that’s designed to weather cold climates with lots of rain and snow, they’re best suited for the northern half of the United States, though they’re found in other areas of the country as well.
Tudor-Style House Exterior Features
“These houses, with their myriad materials, solid masonry, elaborate forms, and decorations, were expensive to build and mostly appeared in wealthy suburbs,” Pennoyer says. They were nicknamed “Stockbroker’s Tudors,” referencing owners who gained wealth during the booming 1920s.
To appreciate the design of a Tudor-style house, you have to take note of the steeply pitched roof, often with multiple overlapping, front-facing gables of varying heights. The majority of Tudor exteriors are brick, but they’re accented (often in those triangular gables) with decorative half-timbering: essentially a mock frame of thin boards filled in with stucco or stone.
Subcategories of this architectural style include French Tudor homes, which are French country–inspired buildings made of stone and wood in the classic Tudor style, and American Tudor Revival homes, which feature a large gable, brick exterior, decorative timbering and accents, a shingled roof, and tall multipane windows.
Tudor-Style Interior Features
Tudor-style houses were typically designed with interiors that complemented the exterior in terms of design style. The asymmetry of the front facade of the house also enhanced the interior layout.
“It offered great flexibility to the architect in terms of interior planning,” Pennoyer says. “The plan was not dictated by strict symmetry on the facades, allowing diversity in room heights, window placement, angled wings, etc.” Interiors are often heavily accented in dark wood as well. From ceiling beams to intricate wall paneling, Tudor homes can look as much like an English manor on the inside as they do on the outside.
The windows used in Tudor-style houses are also a unique nod to medieval architecture. The windows are tall and narrow with multiple panes—sometimes rectangular, sometimes diamond-shaped. Large groupings of windows are common, and occasionally you’ll see picturesque floating bay windows called oriel windows on the first or second story.
Though often not in the center of the house, the front door is still a significant architectural feature of a Tudor home. It typically has a round arch at the top and tends to be bordered by a contrasting stone that stands out against the brick walls. Tudor chimneys are another notable element where the details stand out: They often have decorative chimney pots and a stone or metal extension at the top of the brick chimney.
Modern Tudor Architecture
According to Pennoyer, innovative masonry veneer techniques developed in the early 1900s made brick and stone homes more affordable to build. However, the intricacies of Tudors still were quite expensive for the average home builder. This led to the style fizzling out after World War II when the country began focusing on affordable housing developments that could be built quickly. During the height of the Colonial Revival period (1910–1940), “this style comprised 25 percent of the suburban houses built,” Pennoyer says.
Tudors are rare to find today. The unique style is still an appealing option for some buyers who want to own a historic home, but it isn’t a popular house style among newly built homes the way Colonial and Farmhouse styles are. But designers are committed to restoring them to their original beauty and stature from the inside out.
Interior designer Shannon Eddings says, “Keeping original elements whenever possible is key in a Tudor home. To try and replicate the cozy style of classic Tudor homes, we added built-in benches underneath the original windows.”
According to Eddings, the charm of the Tudor design should remain a priority. The structure is a commitment, not a blank canvas. From Dutch doors to beadboard or an arched window, decorative accents are the secret to honoring the home without keeping it stuck in the past. The designs below prove that there can be a fairytale ending for any Tudor-style house.
Follow House Beautiful on Instagram and TikTok.
Peter Pennoyer, FAIA, is an architect, writer, educator, and the founding principal of Peter Pennoyer Architects. He has coauthored, with Anne Walker, five books on American architectural history and is an adjunct professor in the Urban Design and Architecture Studies program at New York University. He uses his scholarship and knowledge of New York City to participate in the civic dialogue among neighborhood groups, professionals, and government agencies by advocating for positions and designs he feels reflect the values of his firm: architecture that is contextual and respectful to the fabric of the city.
Peter is president of the Whiting Foundation, a nonprofit that supports writers and scholars, is a trustee of the Morgan Library & Museum, and is a member of the National Register of Peer Professionals in the Design Excellence Program of the General Services Administration. He has served as chairman and board member of the Institute of Classical Architecture & Art, and in 2014, he was elected to the College of Fellows of the American Institute of Architects. Peter’s lectures and presentations have reached audiences across the country and cover topics ranging from architectural history and preservation theory to current practice. He was recently honored by the Preservation League of New York State with the Pillar of New York Award for his research and books on historic architecture and by the College of Charleston with the Albert Simons Medal of Excellence for historic preservation and traditional architectural design.
Peter is a graduate of Columbia University (B.A.) and Columbia University’s Graduate School of Architecture, Planning and Preservation (M. Arch.). In 2017, he received an Honorary Degree of Doctor and Fine Arts from the New York School of Interior Design.
link


